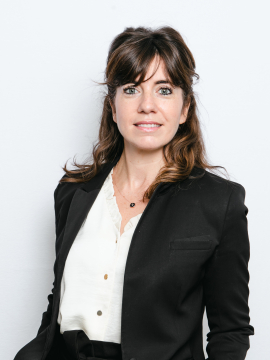
Noticias recientes de
JOURDAIN - Loft with rare proportions - Top floor - Terrace
Pago en criptomoneda disponible. Para saber más
* Honorarios de la agencia a cargo del vendedor.This rare loft offers complete peace and quiet on the top two floors of an old shoe-manufacturers' workshop dating from 1834. 189m² (2,034 sq ft) of living space with an 18m² (193.75 sq ft) terrace sheltered from prying eyes. With the feel of a house, exceptional proportions (up to 5.20m or 17ft ceiling height) and a modular layout, the first level has a reception room extending over 90m² (969 sq ft) with an open kitchen and office area, 2 bedrooms including one with a mezzanine, a full bathroom, a utility room, and a separate toilet. Upstairs you'll find the fabulous master suite with shower room and toilet, as well as access to the 18m² (194 sq ft) tree-lined terrace affording sky views. Plenty of built-in storage and a unique industrial atmosphere (beams, exposed stonework, glass tiles, old stove) for this exclusive family property. Bicycle storage room in the building. In the immediate vicinity of shops, schools & public transport services. Fees payable by the seller - Number of lots in the building: 25 - Estimated amount of annual energy costs for standard use based on 2022 energy costs: €2,840 ~ €3,880 Agency fees payable by vendor - Nombre de lots dans la copropriété: 25 - Montant moyen de la quote-part de charges courantes 3,600 €/yearly - Montant estimé des dépenses annuelles d'énergie pour un usage standard, établi à partir des prix de l'énergie de l'année 2022 : 2840€ ~ 3880€
La información sobre los riesgos a los que está expuesta esta propiedad está disponible en el sitio web de GeoHazards: www.georisques.gouv.fr
Gasto energético mínimo anual estimado para un uso estándar: 2840 €/año (año de referencia 2022)
Gasto energético máximo anual estimado para un uso estándar: 3880 €/año (año de referencia 2022)
Esta propiedad se presenta a través de:

¡El boletín de BARNES!
Noticias en bienes raíces de lujo y las mejores ventas de bienes raíces
¿Le interesa?